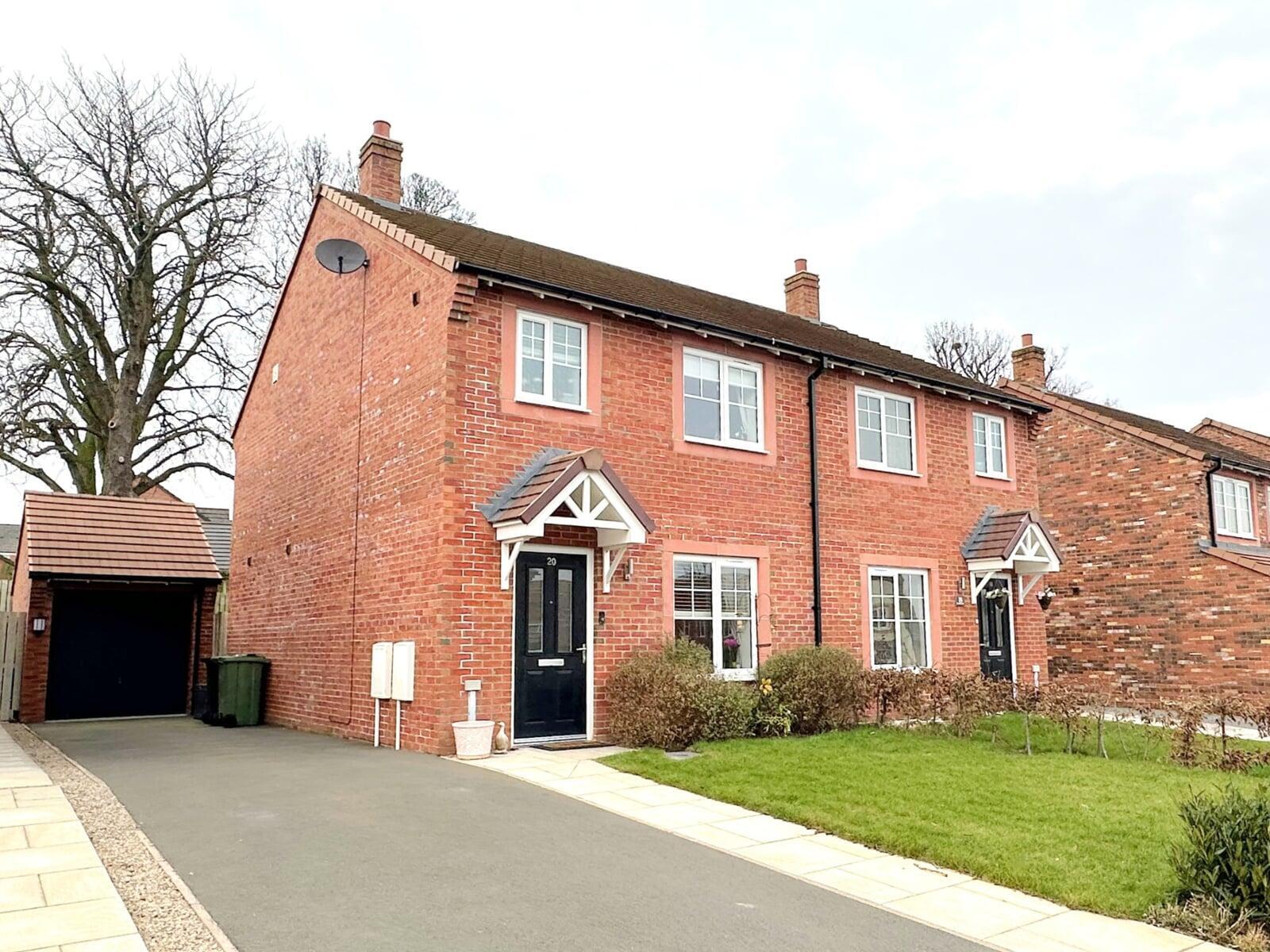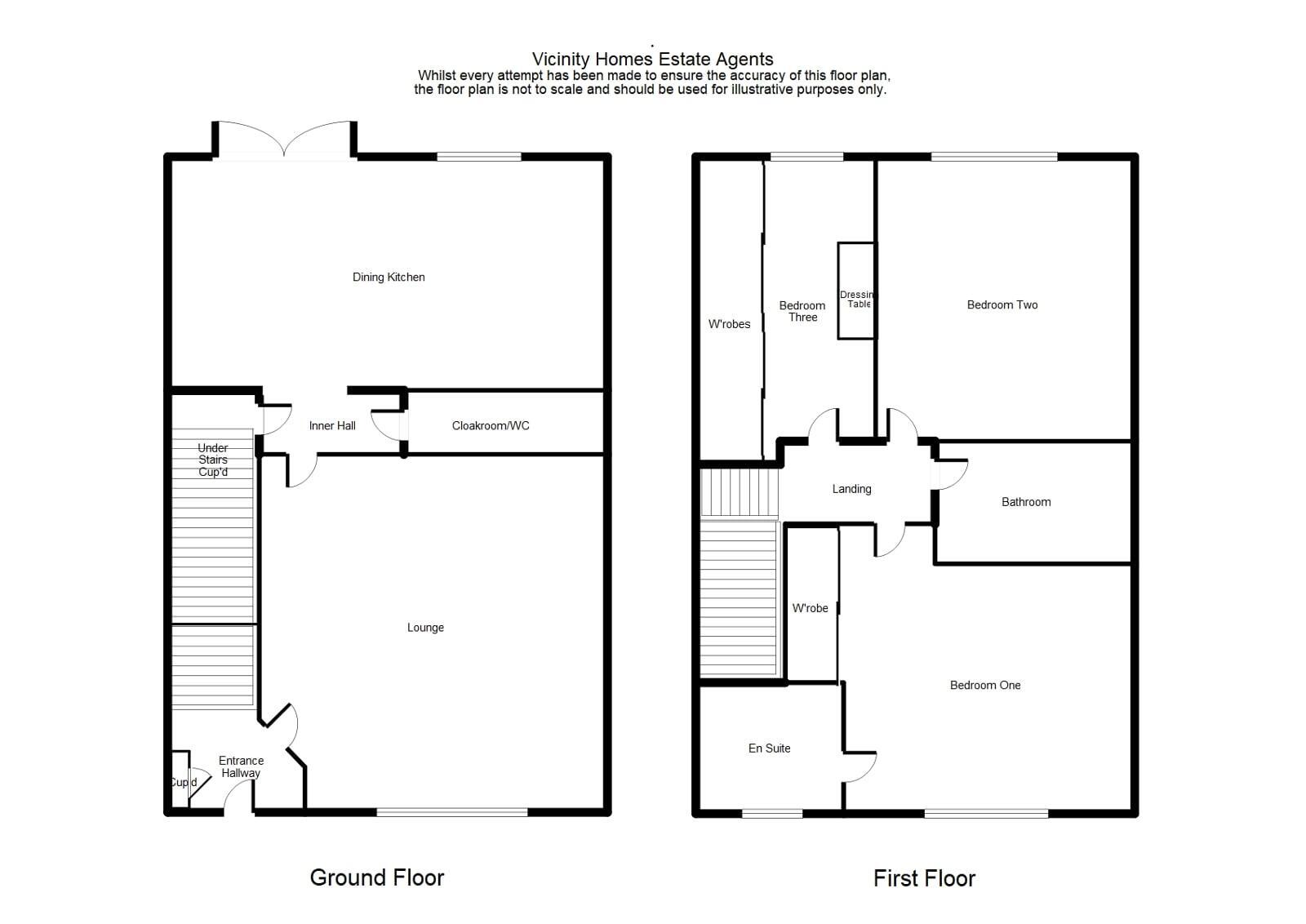RESERVED- 20 Swann Lane,
Carlisle, CA1 2GW

50% share available from:
£110,000
Semi-Detached House
3 bedroom
Gross internal area
Ask Agent
- Two Storey, Semi Detached House
- 2 bedroom
- Ensuite with the primary bedroom
- Open plan kitchen/diner area
- Landscaped rear garden
- Double Glaze and Gas Central Heating
- Parking space for 1 car
- EPC Rating B
Vicinity Homes are delighted to offer to the market a 50% share of this immaculately presented, three bedroom semi detached house situated on the popular Taylor Wimpey Meadowbrook development which is located to the East of Carlisle City Centre. The property is close to a range of local amenities, regular bus route, popular Primary & Secondary Schools and has excellent access to the City Centre & the M6 Motorway. The accommodation briefly comprises of an entrance hallway, lounge, cloakroom/WC and a modern dining kitchen with double glazed french doors to the rear garden. To the first floor there are three good sized bedrooms, modern master en suite and a modern family bathroom. The property also benefits from double glazing, central heating, on site parking for three vehicles, garage, garden to front and a landscaped garden to the rear. Viewing is absolutely essential to fully appreciate the accommodation on offer. This property is a shared ownership property with Heylo Housing, the share available to purchase is 50%. All potential purchasers must be approved via application to Heylo Housing. The property is offered to the market with no onward chain!
Directions - From Warwick Road turn right onto Montgomery Way and right again onto Durranhill Road. Take the second left onto Rufus Road leading into the Meadowbrook Development. Turn right onto Rufus Road and follow the road. Turn right onto Swann Lane. The property is situated on the right hand side and can be identified by our "For Sale" sign.
Entrance Hallway - Approached by a door to front, incorporating a radiator, built in storage cupboard, LVT flooring and stairs to the first floor.
Lounge - 4.238m x 3.673m (13'10" x 12'0") - Incorporating a double glazed window to front, radiator and LVT flooring.
Inner Hallway - Incorporating LVT flooring and an under stairs storage cupboard which has power, lighting and LVT flooring. Open to the dining kitchen.
Cloakroom/Wc - 1.836m x 1.034m (6'0" x 3'4") - Incorporating a pedestal wash hand basin, WC, radiator, LVT flooring, tiled splash areas and extractor fan.
Dining Kitchen - 4.701m x 2.851m (15'5" x 9'4") - Incorporating a range of modern fitted wall and base units with complementary work surface over, integrated double oven and integrated hob with cooker hood over. Plumbing for a washing machine, 1.5 sink unit with mixer tap, plumbing for a dishwasher, space for a fridge/freezer, double glazed window to rear, double glazed french doors to rear, LVT flooring and a radiator.
First Floor Landing - Incorporating a radiator and loft access.
Bedroom One - 2.952m x 3.386m max x 2.816m min (9'8" x 11'1" max - A double bedroom incorporating a double glazed window to front, radiator and fitted wardrobe/storage.
En Suite Shower Room - 1.731m x 1.653m (5'8" x 5'5") - Incorporating a modern three piece suite comprising of a shower cubicle, pedestal wash hand basin and WC. Double glazed obscured window to front, radiator, extractor fan and tiled splash areas.
Bedroom Two - 3.306m x 2.634m (10'10" x 8'7") - A double bedroom incorporating a double glazed window to rear and a radiator.
Bedroom Three - 3.555m max x 1.976m max x 1.357m min (11'7" max x - Incorporating a double glazed window to rear, radiator and fitted wardrobes/storage.
Bathroom - 2.024m x 1.685m (6'7" x 5'6") - Incorporating a modern three piece suite comprising of a bath with shower over, pedestal wash hand basin and WC. Extractor fan, tiled splash areas and heated towel rail.
Outside - The property is approached by on site parking for approximately three vehicles leading to the single garage. There is also a lawn area to the front of the house with flower & shrub beds. To the rear of the property there is a landscaped garden with patio seating areas, artificial grassed areas, raised flower & shrub beds, pond, outside power point, outside tap and gated access to the side.
Single Garage - 5.135m x 2.622m (16'10" x 8'7") - Incorporating an up and over door, power and lighting.
Floor Plan - Please note, the floor plan is not to scale and should be used for illustrative purposes only.
Council Tax - The property is in Council Tax Band C.
Tenure: Leasehold (125 years from Mar 12 2021).
Share Available: 50% (£110,000).
Shared Ownership Rent: £268.87 per month (subject to annual review).
Lease Management fee: £25.61 per month (subject to annual review).
Buildings Insurance: £92.28 per anum (subject to annual review).
Council Tax: Band C, Cumberland Council

Register your interest in this home
Register your interest in this home
Complete the form below to start.
































