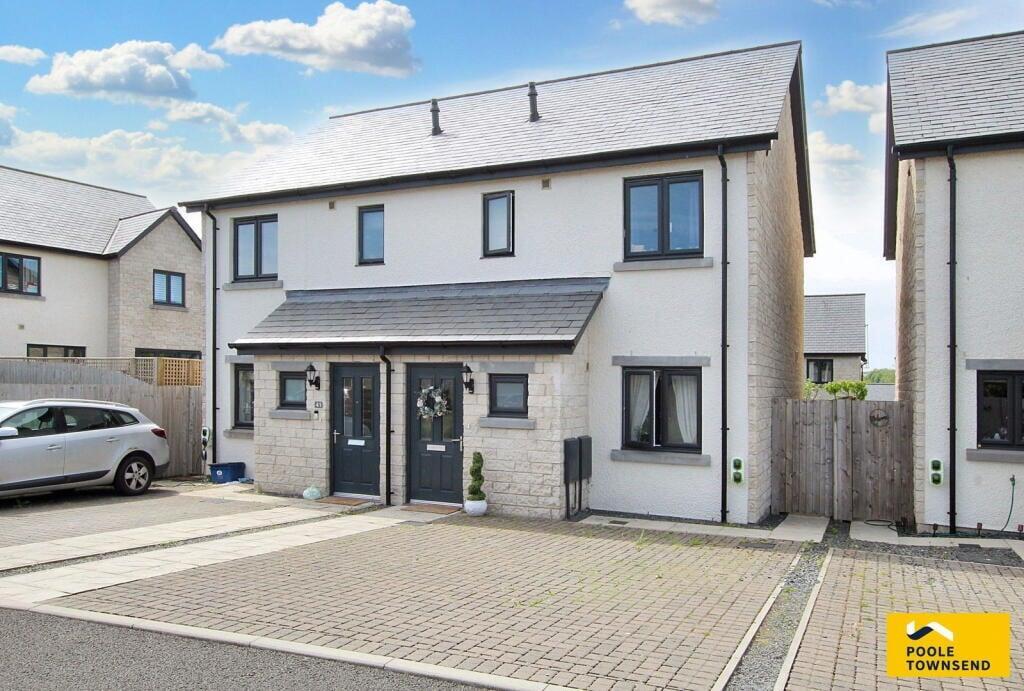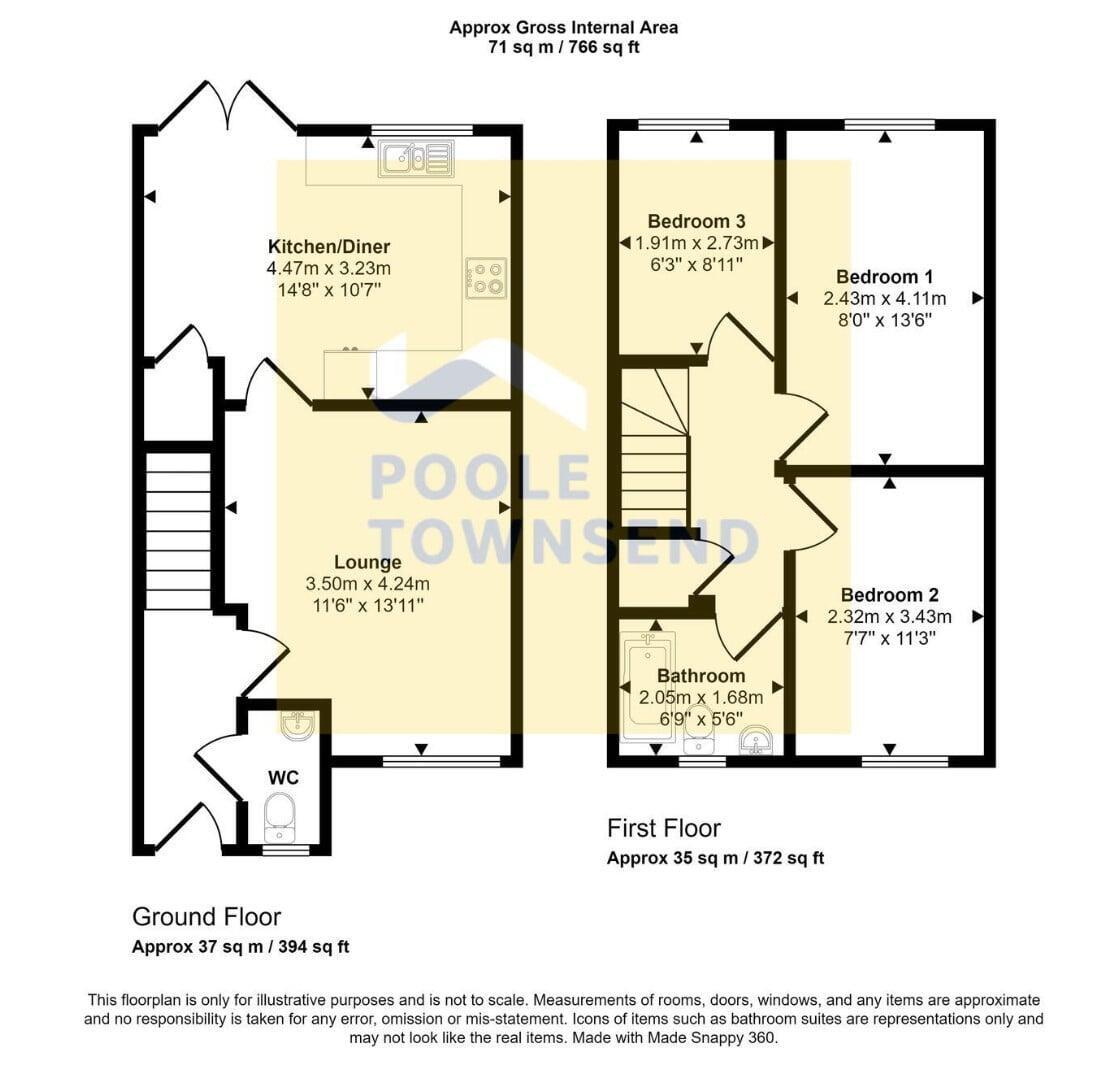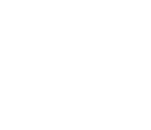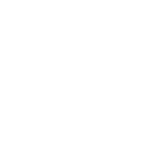43 Sir John Barrow Way,
Ulverston, LA12 9SZ

50% share available from:
£120,000
Semi Detached House
3 bedroom
Gross internal area
766sqft
- Two Storey, Semi Detached House
- 3 bedroom
- Modern kitchen/ dining area
- Approx. 766 Sqft Gross Internal Area
- Private Garden
- Double Glazing and Gas Central Heating
- Parking Space for 2 cars
- EPC Rating B
This property is situated on the Lund Farm development, a popular location of modern homes that is within walking distance to the historic canal and approximately a mile to the centre of this vibrant market tow. Set within a small cul-de-sac on Lund Farm, this property offers off-road parking for two vehicles immediately outside of the property. Constructed by Oakmere Homes, this property forms part of a shared ownership scheme, making the property more affordable for local buyers. This property offers most modern day refinements that you would expect, including: 2-piece WC/cloakroom, a family lounge, dining kitchen with integrated appliances and double doors opening into the garden. There are three bedrooms to the first floor and a family bathroom. There is an enclosed garden to the rear with patio and lawn.
Tenure: Leasehold (125 years from November 27 2020).
Share Available: 50% (£120,000).
Shared Ownership Rent: £309.84 per month (subject to annual review).
Lease Management fee: £25.96 per month (subject to annual review).
Building Insurance: £127.68 per anum(subject to annual review).
Council Tax: Band C, Westmorland and Furness Council

Register your interest in this home
Register your interest in this home
Complete the form below to start.


















